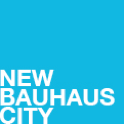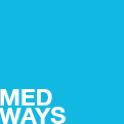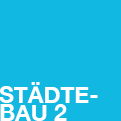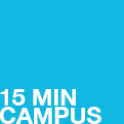


NEW BAUHAUS CITY
Urban Design Project Territories, MSc, 12 LP
Contact: Riccarda Cappeller MSc MA
-
more about New Bauhaus City
Creative platform for places outside of metropolis
+ Contribute to the initiative New European Bauhaus
+ Explore places outside of metropolis
+ Design for resilient communities and cultural change
+ Invite guests and communicate with models and videos
+ Join a platform for free projects
Master students interested in this studio are called to start thinking about a place to work on—and go there, materially and/or virtually, as it is possible. In an information meeting on 12 April at 16:00 we give an overview of the studio’s vision and programme, answer questions, and invite interested students to bring some photos to discuss places and topics. Participation in the studio is possible in form of projects on each own or in groups of two.
For questions in advance please get in touch.
Climate change will turn how we understand, feel, and design cities. Cities are a main stage and a key actor to imagine and realise a resilient present and a vision how we live and work together. The aim to transform Europe into the first climate-neutral continent will need inventive design for living spaces—linking technology and arts, enhancing economic and social opportunities. The initiative New European Bauhaus is a call for urbanism and architecture to link, combine, and accelerate with other disciplines, other creatives, and with active citizens to set up a cultural project for Europe as part of the Green Deal. The master studio in summer 2021 aims to respond to this call through setting cities at the core—as places where a multitude of phenomena occur at the same time, where people, space, flows, and ideas interact, where new quality of life can be imagined and achieved.
Rediscovering Territories
During the Covid-19 pandemic, we can observe a new awareness and interest in territories, outside of metropolis: for weekend flight, nearby mountains, lakes, rivers, coastlines attracted metropolitans in large numbers, becoming temporary cities; for living and working, for longer or temporarily, places outside of metropolis became a searched, promoted, and admired target. Driven by digitalisation, sustainable mobility, cultural resources, economic inventiveness, renewables, heritage, and new networks, peripheries are becoming New Habitats. The master studio aims to explore this trend and to turn it into an urbanistic project: can the current rediscovery offer visions for territories in the longer run? Can it set them in the light for the aims of the New European Bauhaus? 60% of Europeans are living in places up to 50,000 inhabitants, forms of city that we have neglected in common debates, in media, and in architecture: medium and small cities, suburbs, towns, villages, hamlets, farmsteads. We believe that these places and their territorial networks are important for the Green Deal: in terms of sustainable qualitative density and in terms of communities for resilience.
A Collaborative Platform
The master studio will be organised as an experimental platform for “free projects” with a shared topical framework, methodology, and exchange. In a first phase, the selection of place and of focus for the projects (10%) as well as the overall objectives will be sharpened—starting from the ideas that the master students bring into the studio. In an analytical phase (30%), they will clarify the specific task of each project, in spatial, programmatic, and processual aspects, according to the specific context. In the design phase (60%), students will work on a trans-scalar range from territorial to urban and architectural strategies and interventions, aiming at a visionary, adaptive, and interactive projects.
Models and Videos
For this research&design approach, particular tools for analysis and projection will be developed in the common platform of the studio—first hand, models and videos. They are crossing disciplinary borders to arts and are specifically interesting for communication. Supported by mapping, diagramming, infographics, drawings, and texts, the core tools of models and videos will be used for creative exchange in the studio. Students are called to choose guest experts for their projects: from a different discipline, from a different scientific/professional field, and from economic activity, such as start-up, entrepreneur, or organisation. The guests are intended to support each student (group) in her/his research and design process and can be invited in online events of the studio. Videos are to set the current digital work in contact to immediate realities and to strong communication—models are intended experimental tools using non-standard techniques and materials in the home-labs.
Deliverables: (1) Portfolio: the selection of place and focus. (2) Research dossier: the analytical phase, spatial, programmatic, processual aspects—less plans, more model and video. (3) Design manual: in the scales 1:25.000 (valley), 1:5.000/2.000 (town, village), 1:500/200 (zoom).
The master studio will be conducted in English.



MEDWAYS - CIRCULAR TERRITORIES
Seminar Territorial Design and Urban Planning, MSc, 5 LP
Seminar City, BSc, 5 LP
Contact: Dipl.-Ing. Alissa Diesch
-
more about Excursion Medways - Circular Territories
Design research in the Mediterranean
+ Join the international research project MEDWAYS
+ Explore the Mediterranean as space of flows
+ Discover spatial potentials for circular economy and resilience
+ Draw circular scenarios for territories, cities, architecture
With this seminar we invite for a journey to the Mediterranean, to explore it as a cultural space based on its cities and territories—that is constantly changing and connecting through multiple flows. The seminar will use creative and designerly methods to trigger circular economies towards territorial innovation. The seminar is linked to the Chair's research for the international MEDWAYS project at the Italian Academy of Sciences Accademia dei Lincei. It will be presented in an exhibition in Rome in 2022. The approach of MEDWAYS views the Mediterranean as a fragile Habitat that faces common challenges: how to turn climate change and migration into opportunities for resilience, how to valorise cultural heritage, how to open up new social and economic perspectives. With our contribution CIRCULAR TERRITORIES we aim to extend the concept of Circular Design—developed in the EU project Creative Food Cycles—for material and immaterial circular dynamics that innovate spatial design and territorial strategies, highlighting bio-economy, digitalisation, and cultural industries. How can innovative urbanism and architecture contribute to enhance circular resilience in cities and territories?
The seminar will focus on a research&design approach that combines creativity and methodological precision in innovative mapping and scenario building. In a first part, mapping and diagramming are to capture spatial potentials at the scales of territories - places - buildings, connecting settlement, infrastructures, nature; and to identify existing circular approaches. A basic engagement with the topic of circular economy includes theoretical references as well as project examples. In the second part, scenarios are designed that articulate CIRCULAR TERRITORIES at different scales—in their spatial impact and in relation to everyday life and culture.
The seminar work will be performed in groups of students that each choose a study area, e.g. city and territory of Catania (Sicilia), Bari (Puglia), or Sevilla (Andalucía). The seminar will be organised in sessions, each with input, presentations, work phase and discussion. International guests are invited for each of the sessions. The sessions’ structure will support to realise high intensity and interaction in the digital format.
Deliverables: (1) Research dossier: mapping and diagramming on the study area, references on circular economy, (2) Scenario dossier: conceptual narratives and their integration across scales and processes (territories, places, buildings). (3) Active participation in the sessions, presentations and discussion.
The seminar will be conducted in English.



OPEN TOPIC
Seminar Territorial Design and Urban Planning, MSc, 5 LP
Seminar City, BSc, 5 LP
-
more about Open Topic
There is no architecture without the city. Architectural work derives from the tasks and future of the societies and communities for which architects design and build; and architecture refers to the context of material, functional and meaningful space, in a variety of references and scales. When the professional practice and academic nature of the discipline argues its uniqueness and significance in cultural, political and economic discussions, it is today faced with an additional task: to explore and explain what city actually means. We go one step further: by territory we mean the built environment in larger contexts, especially in the interplay of country and city, in a vision of settlement as habitat. How has territory changed, which current and future changes can we name? How can we redefine the interfaces between architectural and urban planning with infrastructure, culture and nature, landscape, economy and society? What is the role and task of architecture not only for the design of buildings, but also for the articulation of spaces on a larger scale of the territory? Which concepts and design tools are necessary for this, how can they be communicated?
In the program MSc Architecture and Urban Design, OPEN TOPIC can be used to work on research dossiers, especially in preparation for the master thesis.
In the program BSc Architecture, OPEN TOPIC can be used for research in preparation and support of a bachelor thesis (Begleitmodul).



TERRITORIAL URBANISM
Lecture series, BSc, 6 LP with Urban Design Project
Contact: Prof. Jörg Schröder
Lectures “Städtebau 2”, alternating with Urban and Spatial Development
-
more about Territorial Urbanism
Territorial Urbanism starts from the exploration of spatial patterns at different scales - region, valley, plain, place, building - to capture current figures of metropolitan regions, networks of cities and settlement structures in a wide range and distribution. New polarities between city and country are the starting point for updating urban and architectural concepts and attitudes. New knowledge about the interacting layers - material, figurative, functional and ideal - of the territory and their significance for social challenges should be understood as a basis for spatial design, urban and town planning and sustainable development. The lecture expands the view across megacities, densely populated areas into a broad range of spatial phenomena: into peripheries, rural areas, city networks, villages, temporary and tourist locations, infrastructural spaces. Territorial urbanism, however, means above all to question the construction of spaces, also on a larger scale, as material and manifest culture; as shaping over time, in the interplay of diverse production conditions of space, social forces, beliefs and desires. This perspective positions space - in the architectural sense as form and experience connected with activities, movements and meanings - not only as the basis (spatial capital), but also as an active/activating factor (spatial agent) for social challenges, in close relation to social, economic, ecological and cultural dimensions.



15 MIN CAMPUS
Urban Design Project “Städtebau 2”, BSc, 6 LP with lecture series
Contact: Dr. Arch. Federica Scaffidi
-
more about 15 MIN CAMPUS
An urban campus for Hannover
+ Envision a vibrant and innovative urban campus
+ Design a Young Cluster for co-housing, co-learning, co-working
+ Explore the future of university
+ Build linkages to enhance urban resilience
This first urban design project for the students of the fourth semester in the B.Sc. Architecture invites them to explore the main area of the Leibniz University in Hannover, a place that has not played an imortant role in their studies only now, a place they barely know: after their first semester their courses have been online. We want to turn this situation into an advantage: it's with fresh eyes they look at the spatial situation of the university, and it's with Covid-19 that throws light on universities in disruptive change: new ideas, forms, networks of teaching, learning, of research and university life are already underway and will change university deeply. They depend on digitalisation as much as on trends in society and culture. The urban design project this summer calls for the creativity of the Bachelor students to design spatial visions for the university of the future, learning on the way elementary knowledge and abilities in urban design.
The urban position of Leibniz University is a distinguishing characteristic compared to many university campuses in marginal situations. We see it as a potential not yet discovered and used—it's time for a vision of an Urban Campus in Hannover. The aim of the urban design project is to explore and spatialise advantages of a campus as real place of encounter and interaction, capitalising additionally on linkages to the city. As international benchmarks of successful campus projects show, a vibrant and innovative campus is a key for branding, identity, and strategic development of the university.
The urban design project will be organised in two levels: (1) to envision an Urban Campus with three key performance indicators: visibility and density of university space, interfaces and connections with the city, sustainability and resilience; (2) to design a Young Cluster as new element of the campus, with the primary vocation of student housing, extended into innovative models of co-learning and co-working. The Urban Campus will respond to opportunities of new urban mobility and urban policies for sustainability. For this, we will refer to the concept of the 15-Minutes-City developed in Paris: it will support to imagine the Urban Campus as dense, mixed-use, liveable, and networked space. The Urban Campus is aimed to develop and express the innovative potential of the university in the spaces where its daily activities take place: with new architecture, but also through creatively recycling and reinterpreting the existing, and through new interactions with the city.
The semester will be structured in four phases: 1. adopting urban analysis with cartography, interviews, photography, and analysis of good practices (output: Campus Atlas); 2. formulating a strategic vision (output: Urban Campus, 1:5,000); 3. drawing a concept for a Young Cluster (output: Young Cluster, 1:500-1:200); 4. communicating the project with graphics, images, and presentations.


